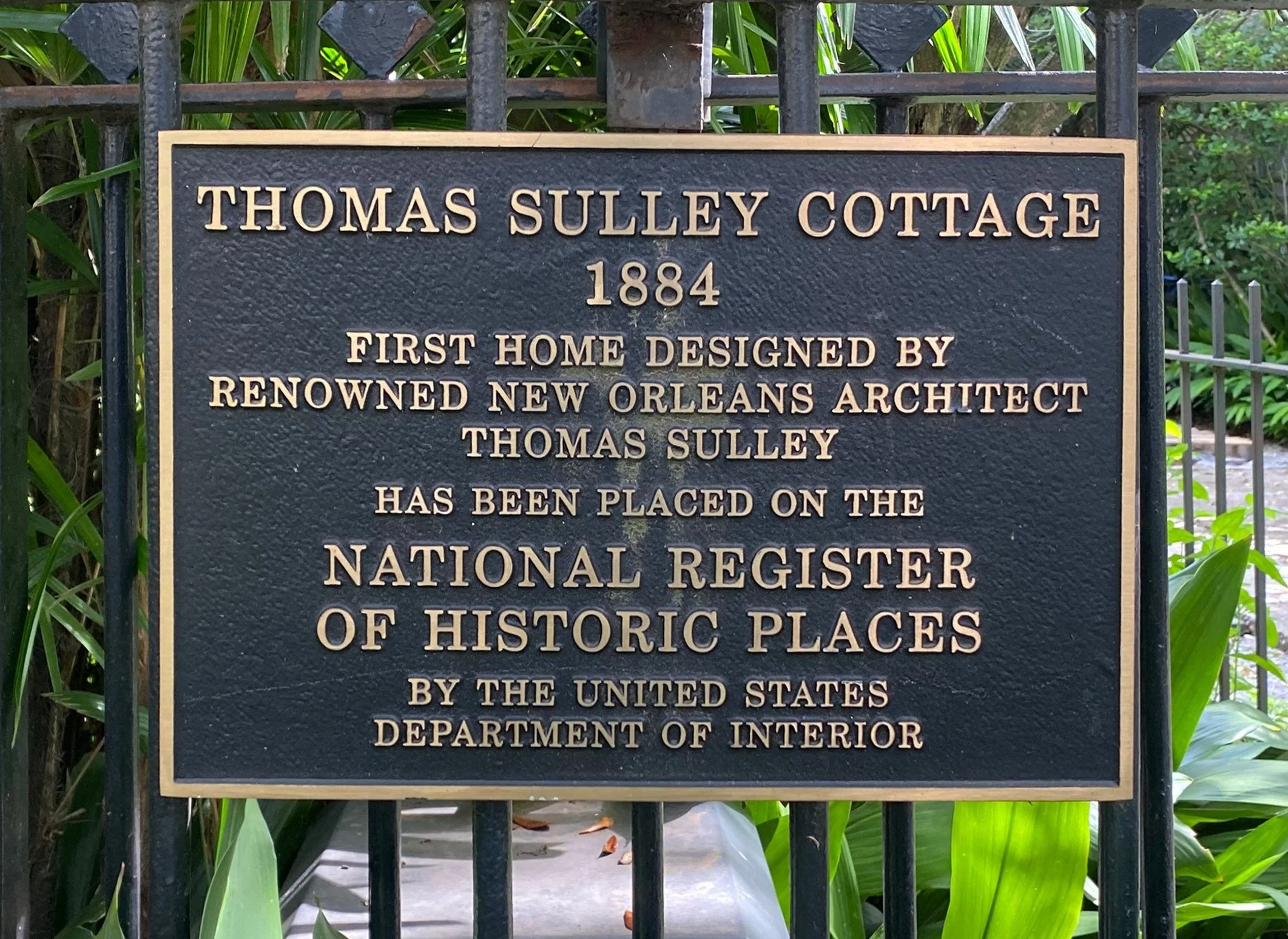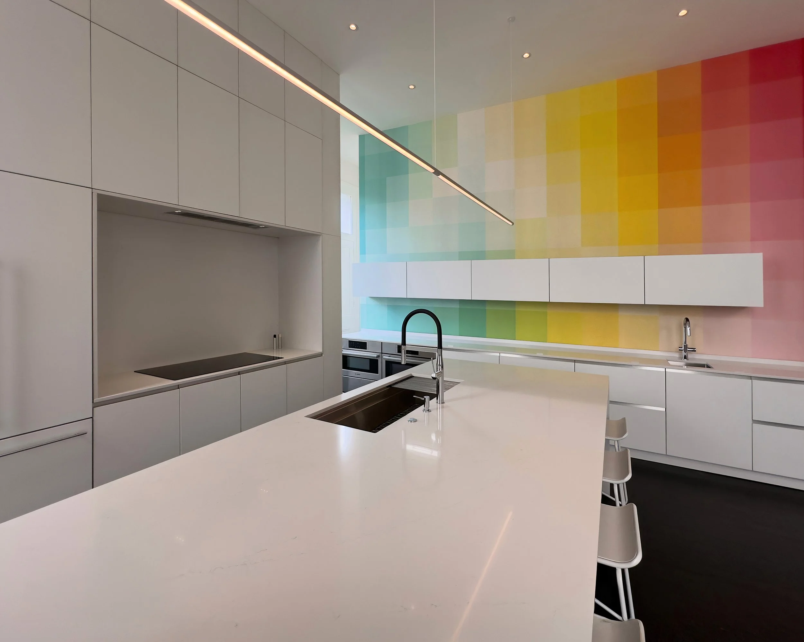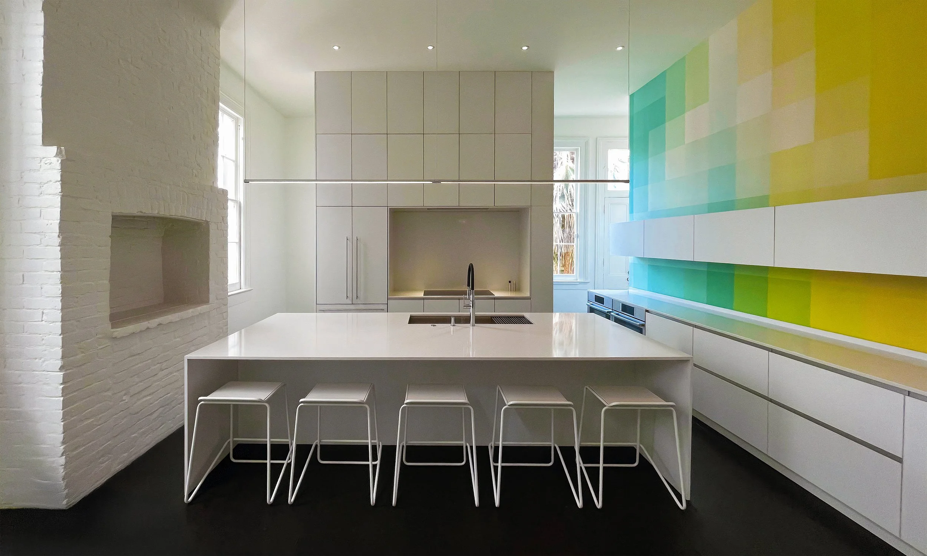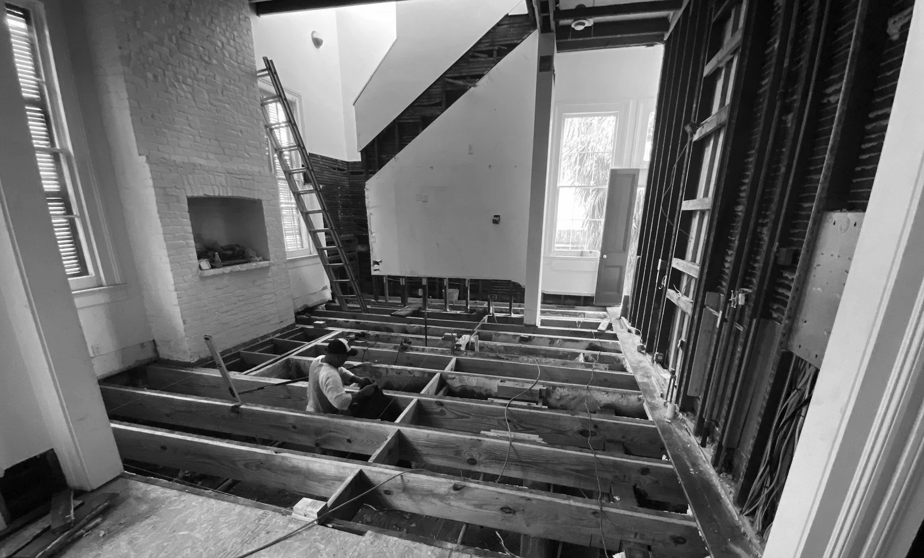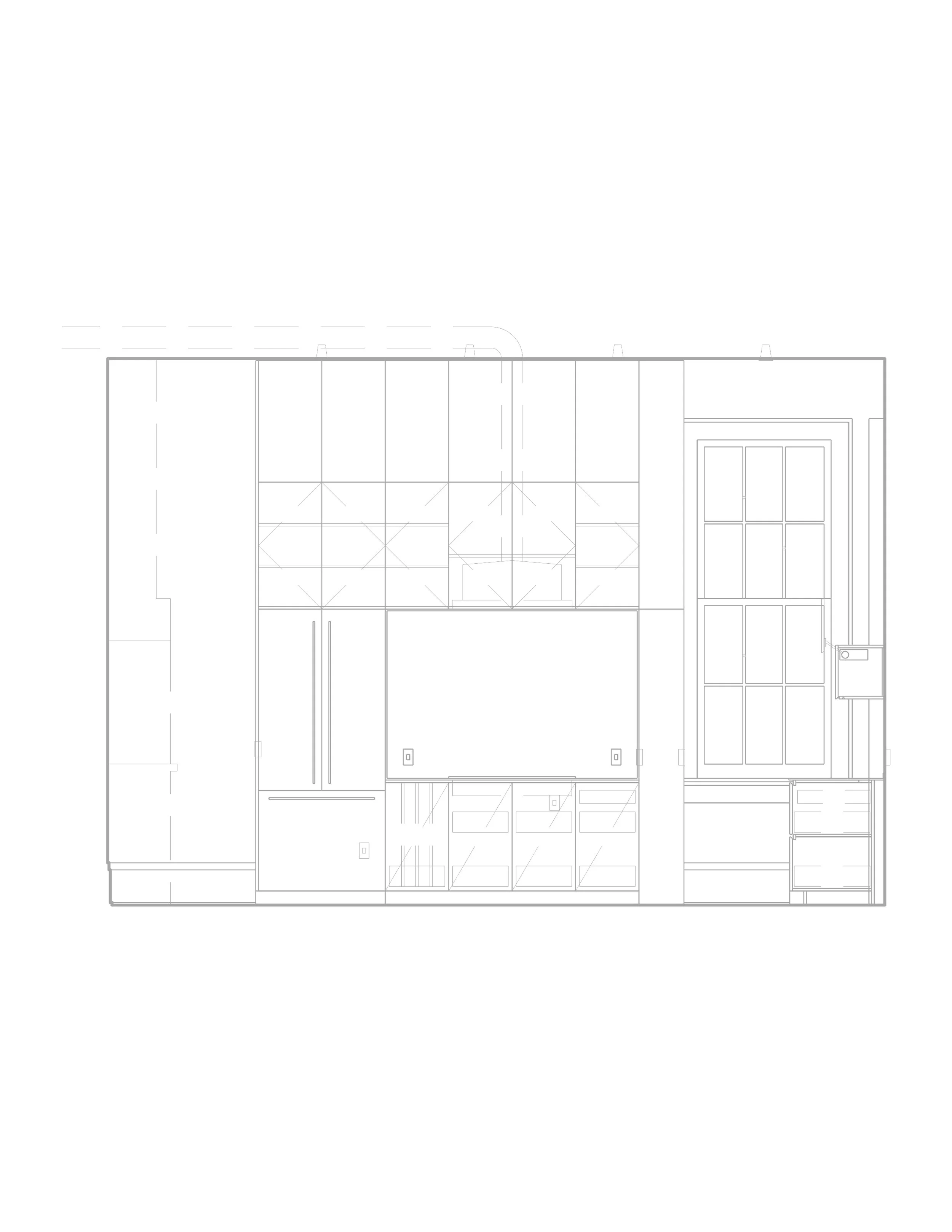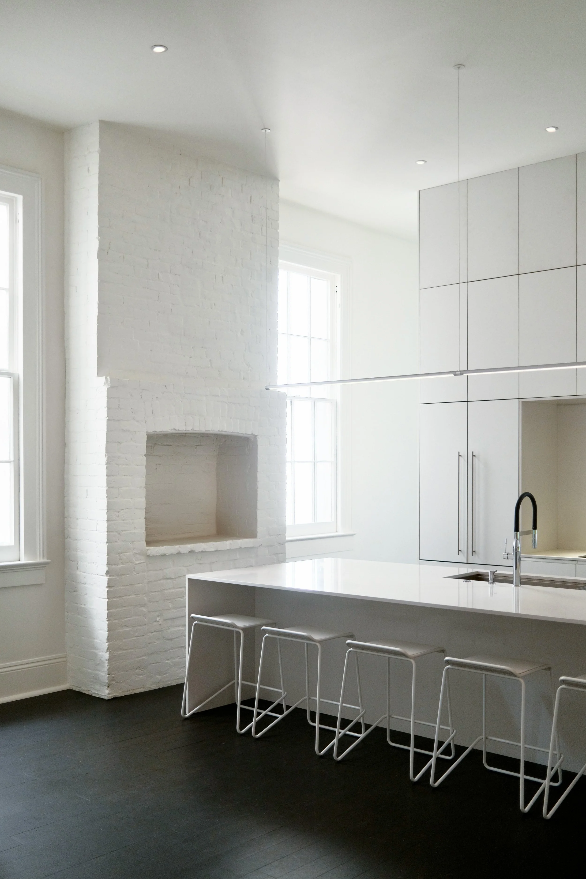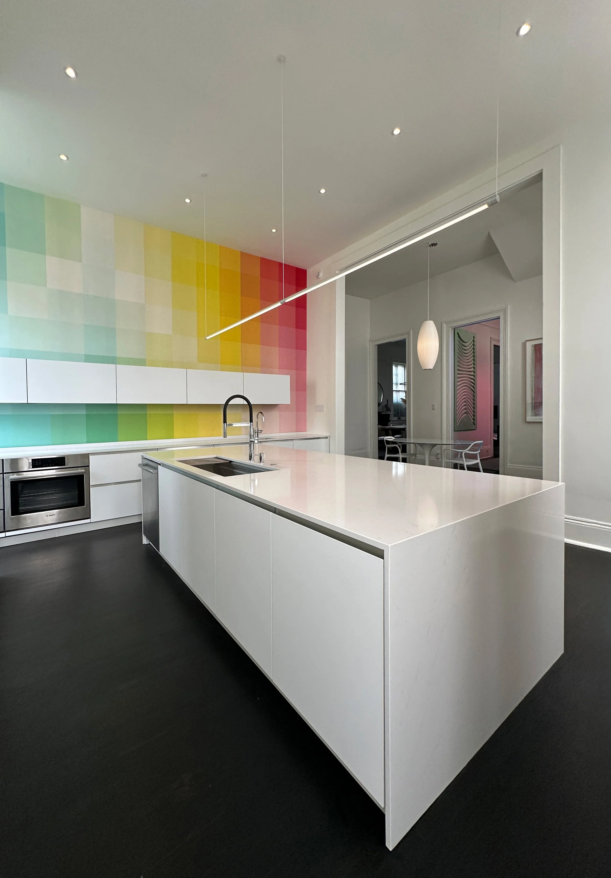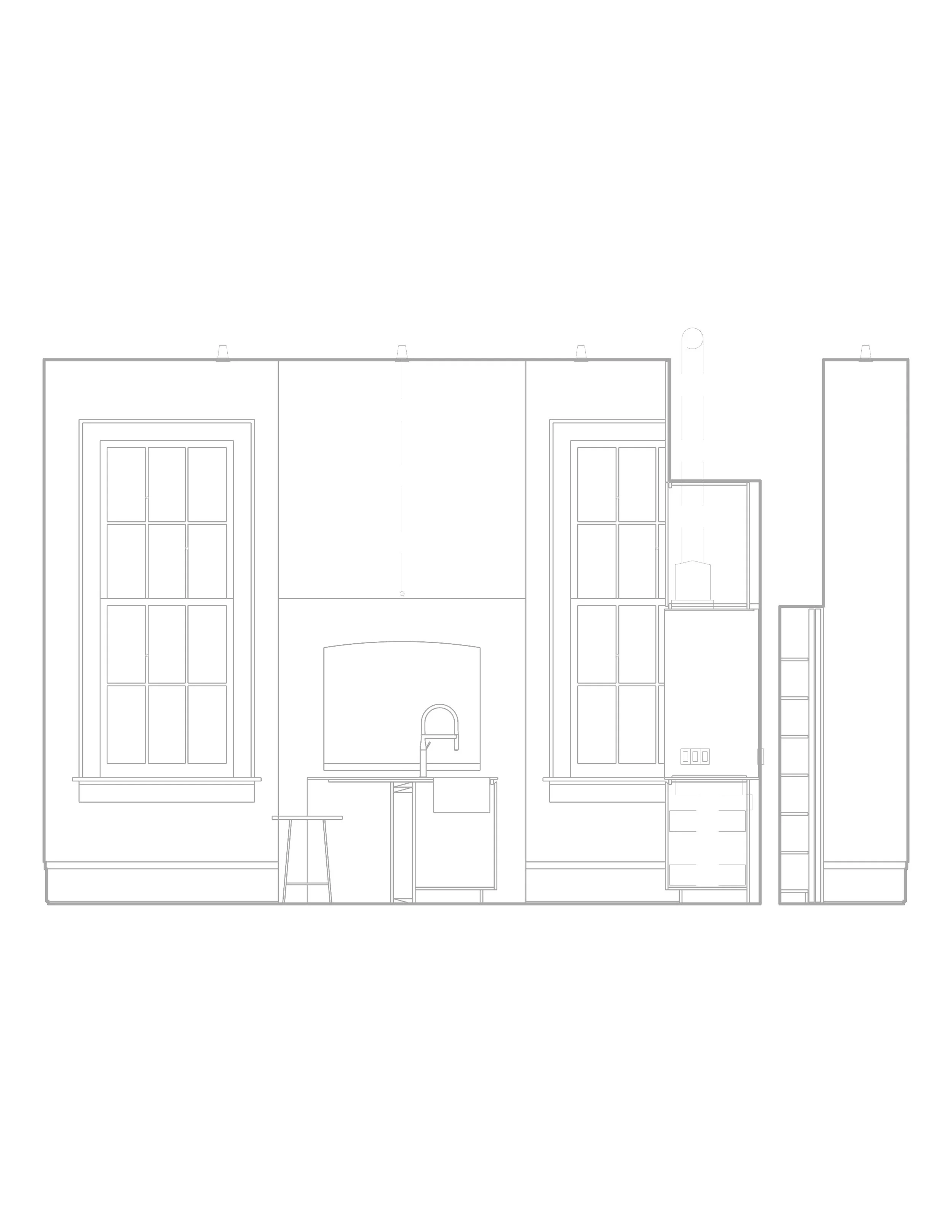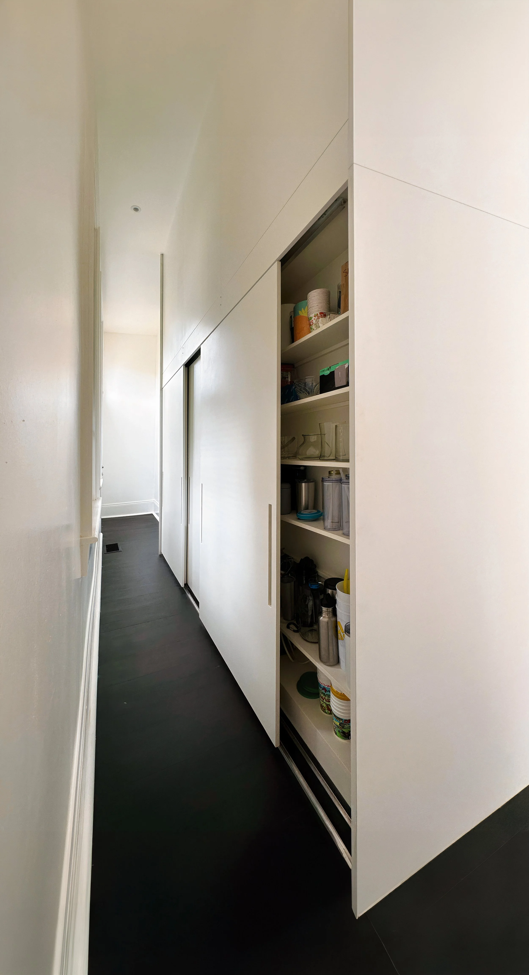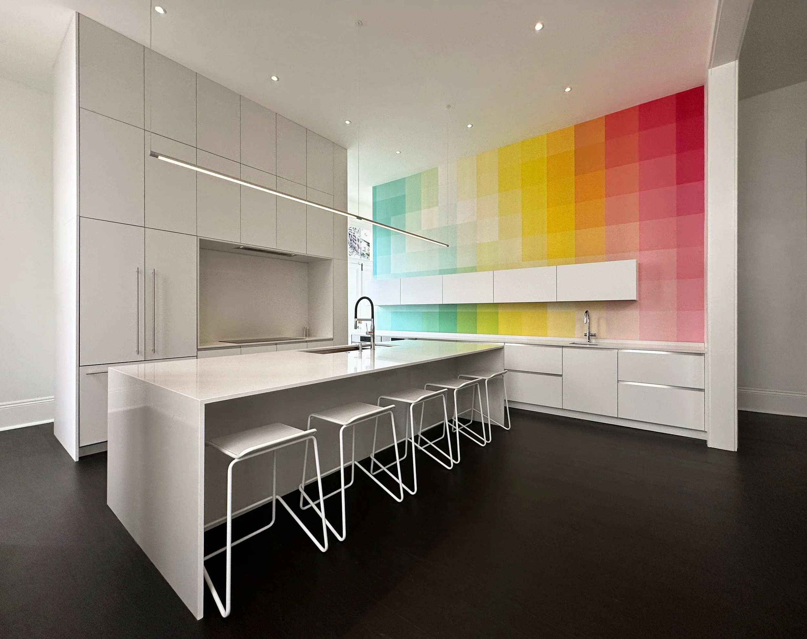st. charles
This interior renovation reconfigures the kitchen of an 1884 Thomas Sully-designed residence along St. Charles Avenue. It replaces a dated, ill-fitting renovation—unoriginal to the home—with a contemporary kitchen designed to support daily use and informal gatherings while honoring the character of the historic house.
Defined by spatial clarity and material restraint, the design introduces a series of clean, volumetric insertions that establish a quiet dialogue with the restored historic envelope. Elements such as the island, pantry, and countertops are proportioned in reference to original features like the fireplace and stair. Their unornamented, geometric forms intentionally recede, allowing the intricacy of the surrounding millwork to remain foregrounded.
These volumes organize space and function—most notably through a walk-through pantry now occupying the footprint of a removed auxiliary stair. While the palette remains subdued, a bold accent wall introduces contrast. Its geometry echoes the new insertions, while its vibrant color nods to the stained glass windows dispersed throughout the home.
Achieving these quiet effects required significant construction work. The existing kitchen was entirely removed, revealing a structure framed in irregular, century-old Douglas fir. Sagging floors and misaligned walls necessitated the removal of tongue-and-groove flooring, sistering and leveling of joists, and the reinstallation and refinishing of the original boards. Walls and ceilings were furred to create flat, true surfaces—essential to the surgical precision of the new insertions.
construction began in 2023 by bild constructs llc
designed by bj siegel architects



